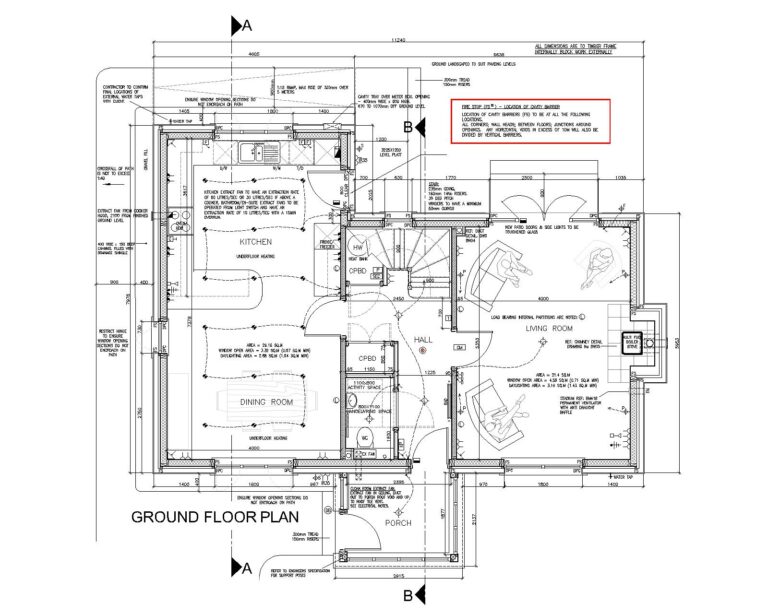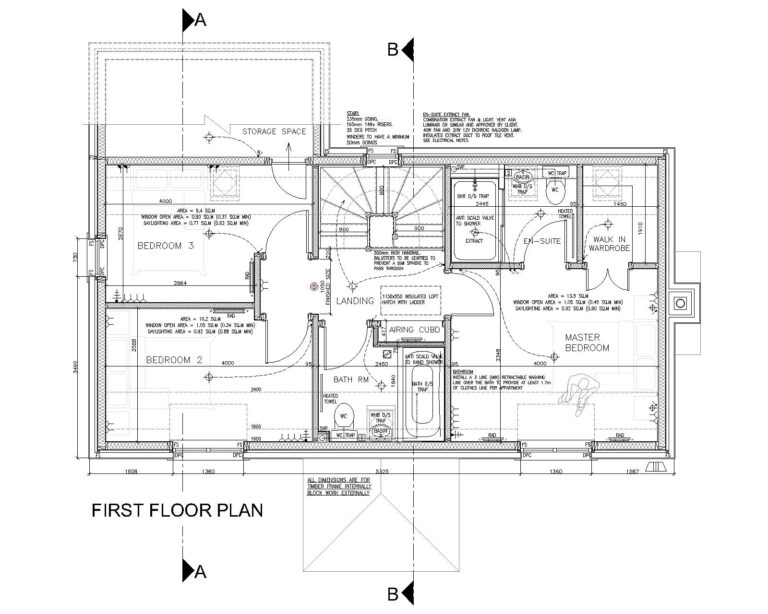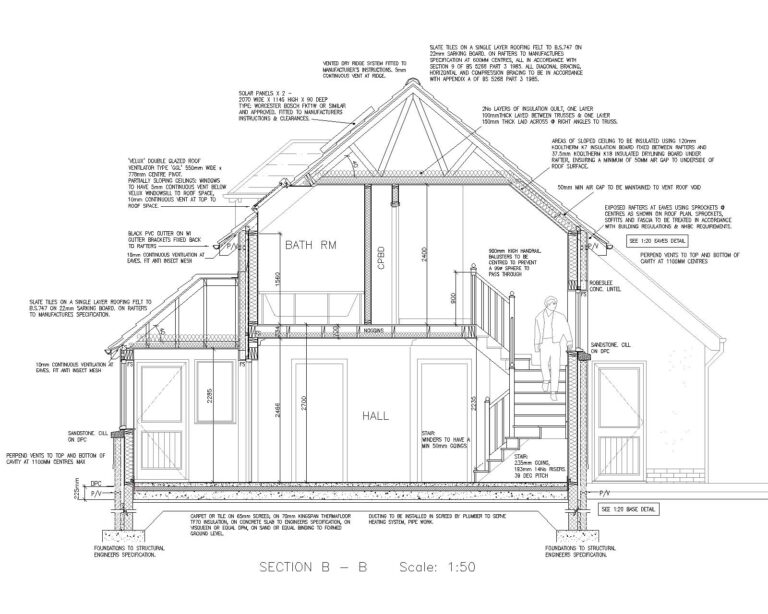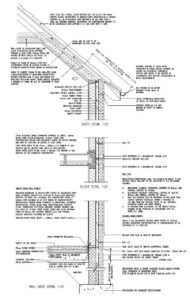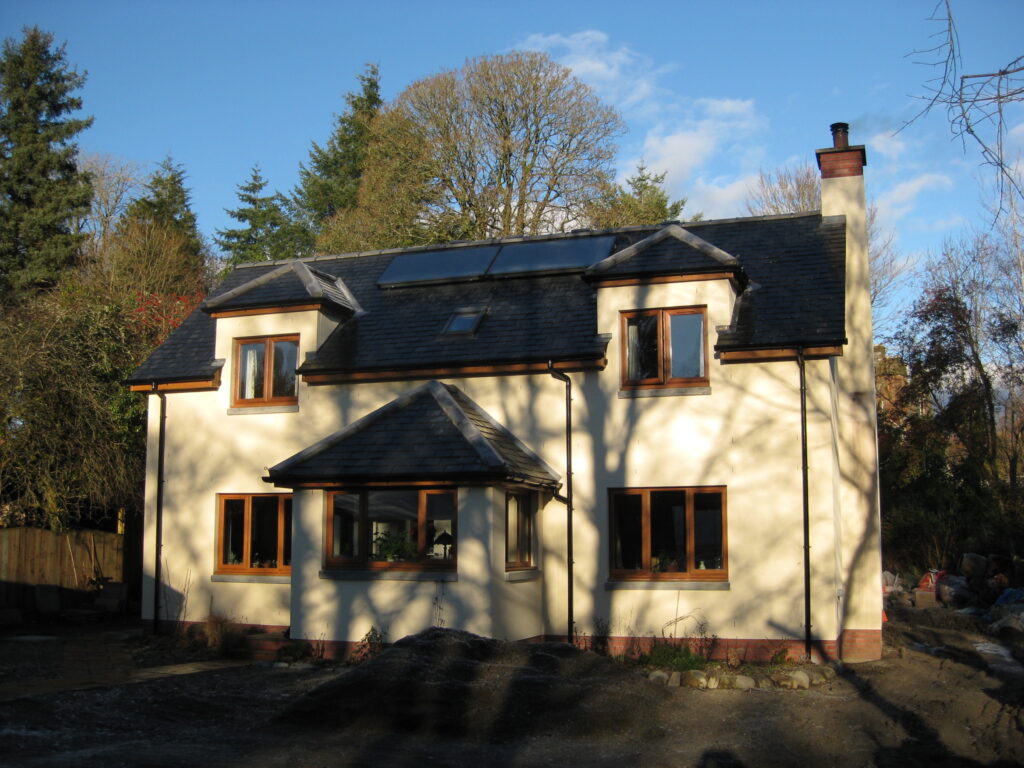Welcome to my portfolio of projects where I’ve worked hand-in-hand with clients to transform spaces into places that inspire.
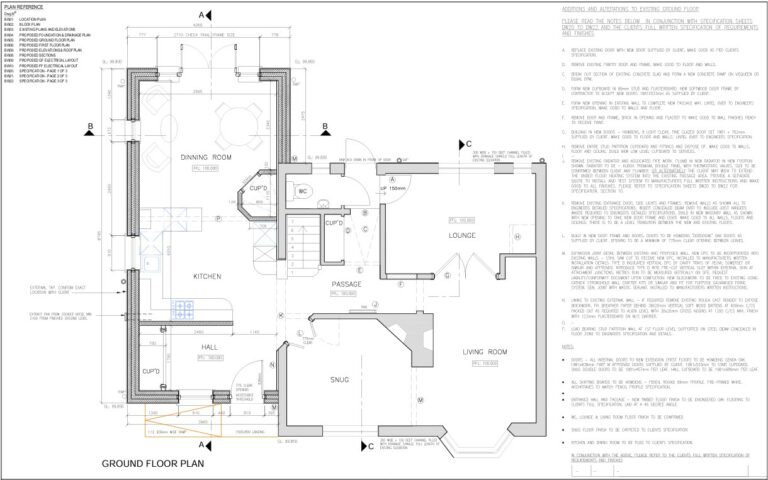
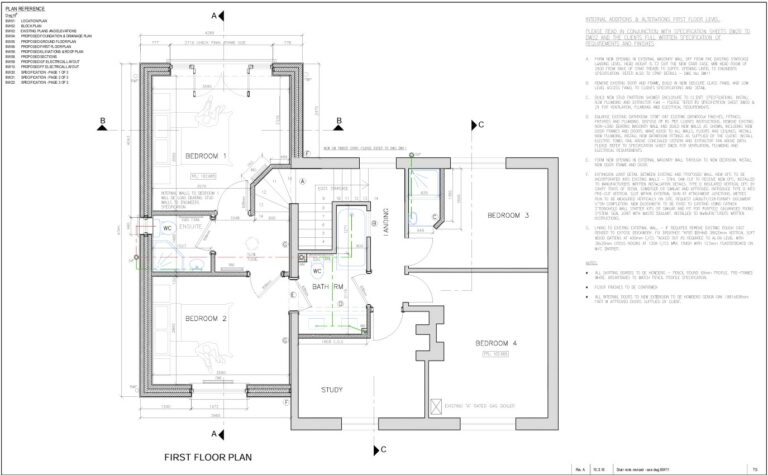
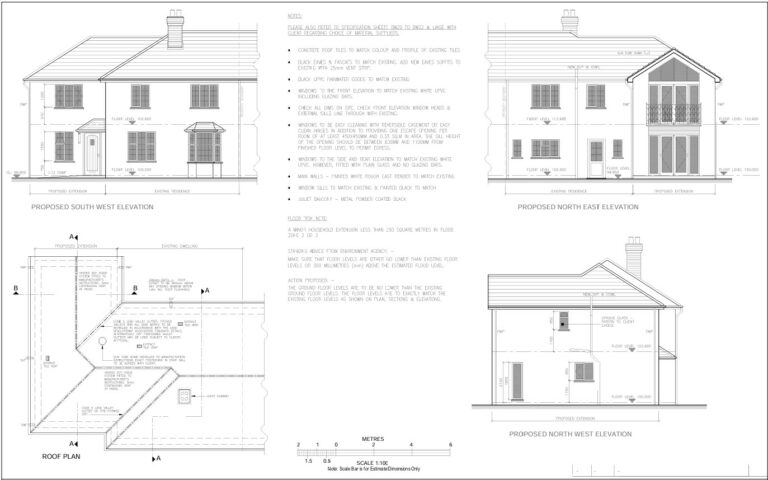
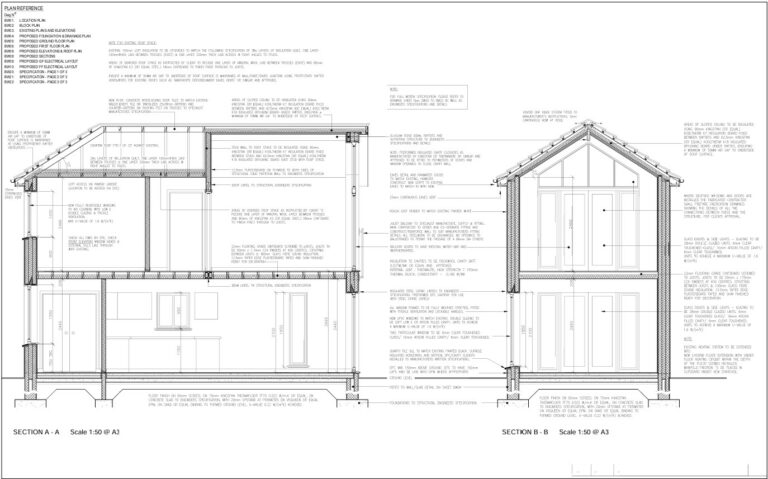

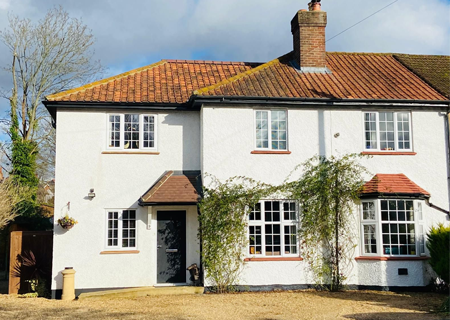
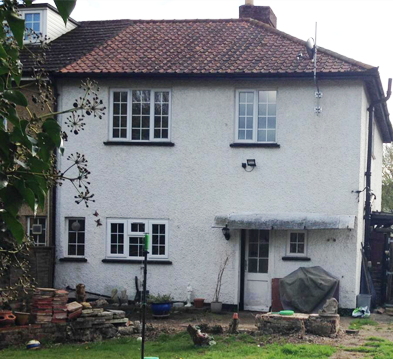

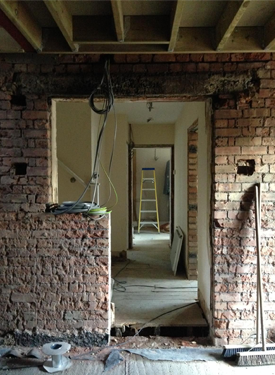


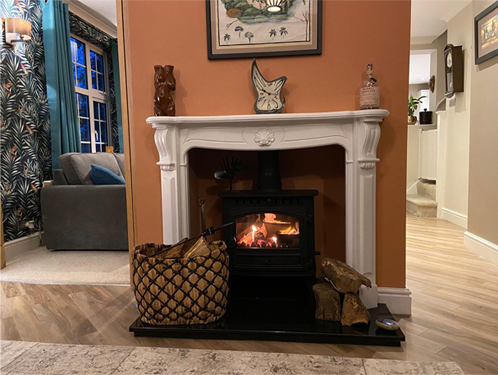

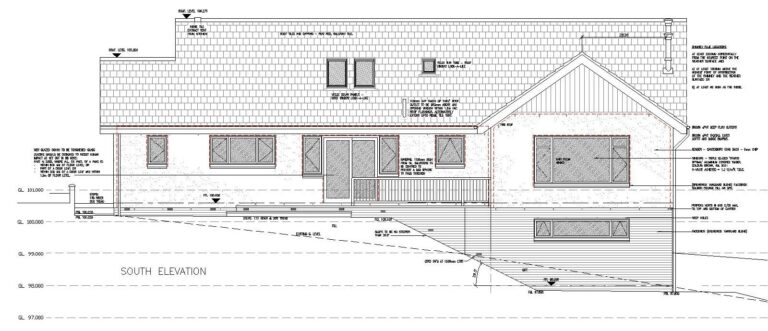
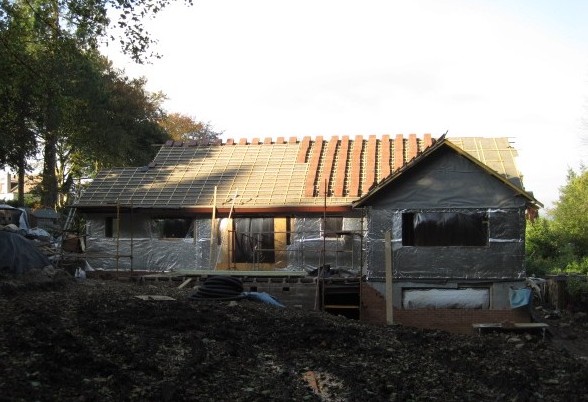

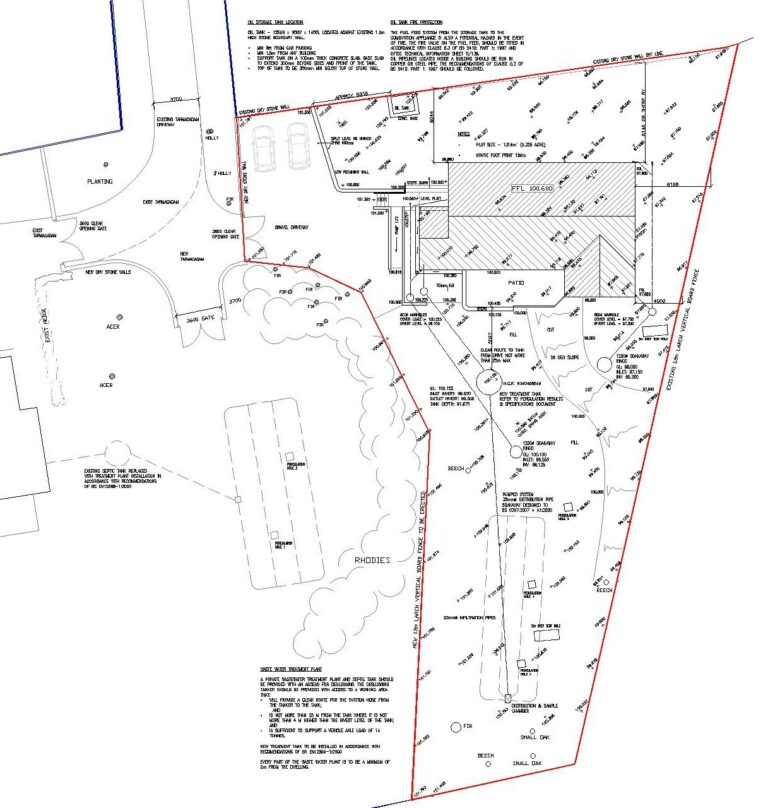
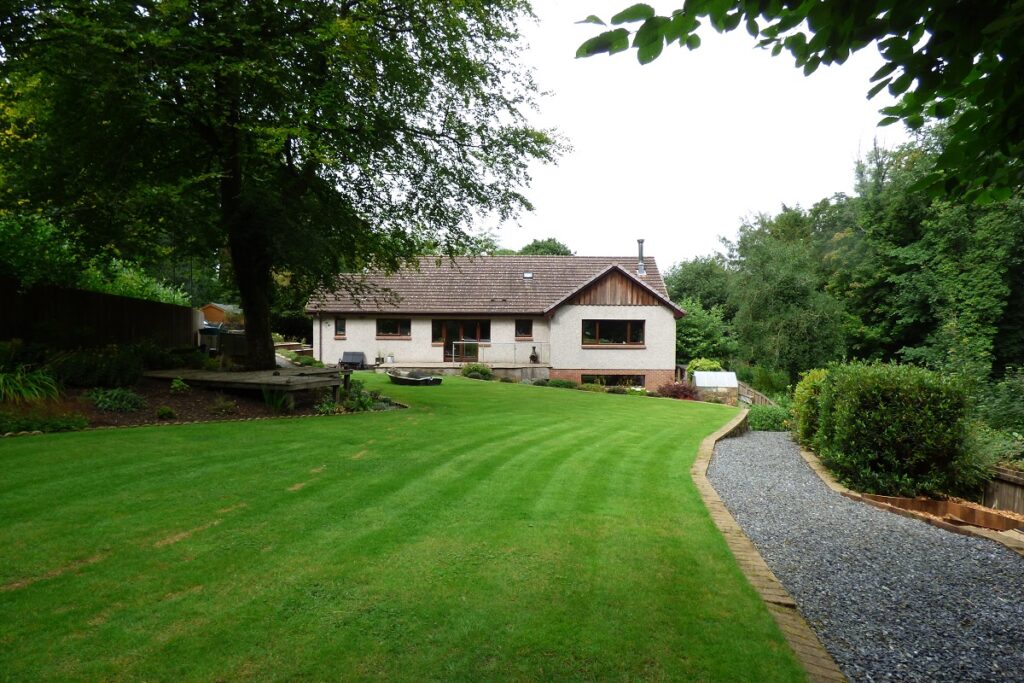
Via the grape vine the above woodland project led to my next new build project, also in a woodland setting on a subdivided stand, but with mains drainage available this time and we installed soakaways for the rainwater discharge.
Two storey timber frame and brick construction with slate roof. Again, I carried out the level survey and secured the full planning and Building Warrant approvals. My client in this case was also very hands on and even took electrical courses to undertake a lot of the wiring himself, however the installation was checked and certified by a qualified electrician at all stages. He managed the build himself and employed the main contractor.
This was his retirement home, and he finished the interior to an extremely high standard undertaking the decorating himself. Another impressive man who knew what he wanted, hands on and got stuck in and I was very pleased to help him achieve his vision and he and his wife were also chuffed with the results.
