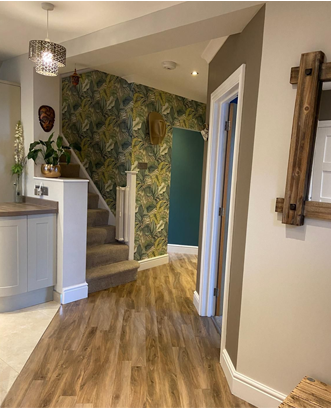![]() Free, no-obligation consultation
Free, no-obligation consultation
Let’s discuss your ideas and explore the possibilities.
![]() Site Level Surveys (where required)
Site Level Surveys (where required)
Accurate site measurements to inform the design process.
![]() Building Measurement Surveys
Building Measurement Surveys
Detailed surveys of existing structures to support accurate planning.
![]() Feasibility Sketch Drawings
Feasibility Sketch Drawings
Early-stage concepts to visualize potential design solutions.
![]() Planning Design & Applications
Planning Design & Applications
Full design services and preparation of planning application documents.
![]() Permitted Development Applications
Permitted Development Applications
Support for projects that fall within permitted development rights (if applicable).
![]() Building Control Drawings & Submissions
Building Control Drawings & Submissions
Detailed construction drawings and submissions for Building Control approval.
![]() Other CAD Drawing Services
Other CAD Drawing Services
Need something specific? Get in touch to discuss your requirements.

Every project begins with a free, no-obligation consultation. I’ll visit your property to learn about your vision, listen to your ideas, and explore what you hope to achieve. During this visit, we’ll discuss the potential of the site or building and identify any planning considerations or layout constraints.
If you decide to move forward, I’ll follow up with a written summary of our discussion. This will include initial design concepts, a breakdown of fees, estimated timelines, and key terms.
Should you wish to proceed, I’ll send a formal Letter of Appointment along with our Terms & Conditions. Once signed and returned, this will form the foundation of our working agreement.
Once the contract is in place, I’ll conduct a full survey of your property:
Using the survey data, I’ll create a digital model of the existing property in AutoCAD. From there, I’ll develop one or two initial design options, including floor plans and elevations.
We’ll then meet to review and discuss the designs. Based on your feedback, I’ll revise the proposals and prepare the final design ready for planning submission.
Once you’re satisfied with the design, I’ll act as your planning agent and submit the application on your behalf.
After submission:
Typical Planning Application Package:
If your project qualifies under Permitted Development, I recommend applying for a Lawful Development Certificate. This confirms the exemption from full planning permission — and is especially useful for future property sales. I can handle this application on your behalf.
Next, I prepare a comprehensive Building Control package to meet the technical standards required by UK Building Regulations. This includes:
I submit this to Building Control on your behalf, usually via an Approved Inspector. Once approved, construction can begin.
