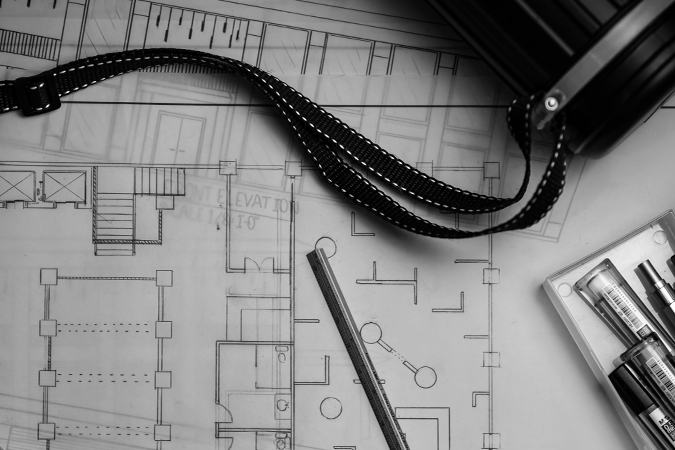Working to strike the right balance between quality and quantity perfectly tailored to your space and vision. Quality defines a design’s aesthetic, functionality, and sustainability, while quantity shapes its scale, cost-efficiency, and visual impact.
Together, we’ll find the balance that creates meaningful, enduring spaces bringing your aspirations to life.


As a sole practitioner, I offer a personal, thoughtful approach combining creativity, organisation, and problem-solving to ensure your project runs smoothly.
MCIAT
Chartered Architectural Technologist
![]() Free, no-obligation consultation
Free, no-obligation consultation
Let’s discuss your ideas and explore the possibilities—completely commitment-free.
![]() Site Level Surveys (where required)
Site Level Surveys (where required)
Accurate site measurements to inform the design process.
![]() Building Measurement Surveys
Building Measurement Surveys
Detailed surveys of existing structures to support accurate planning.
![]() Feasibility Sketch Drawings
Feasibility Sketch Drawings
Early-stage concepts to visualize potential design solutions.
![]() Planning Design & Applications
Planning Design & Applications
Full design services and preparation of planning application documents.
![]() Permitted Development Applications
Permitted Development Applications
Support for projects that fall within permitted development rights (if applicable).
![]() Building Control Drawings & Submissions
Building Control Drawings & Submissions
Detailed construction drawings and submissions for Building Control approval.
![]() Other CAD Drawing Services
Other CAD Drawing Services
Need something specific? Get in touch to discuss your requirements.
